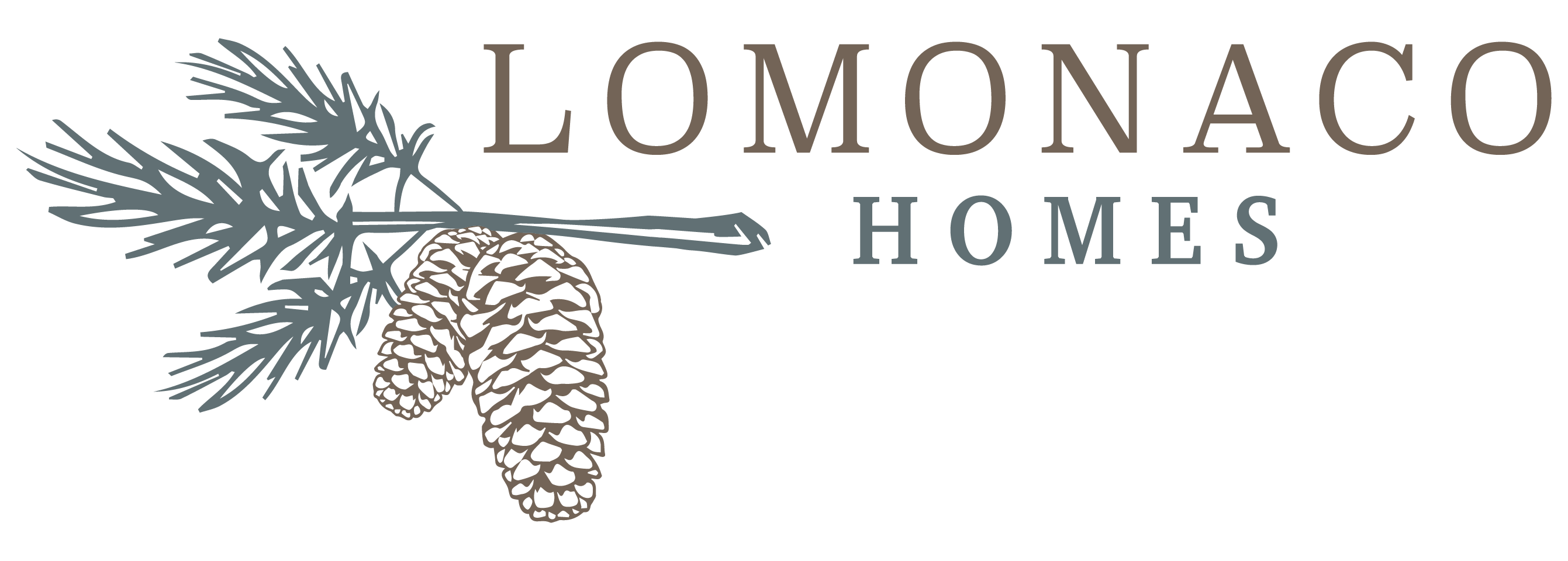At Lomonaco Log Homes we build your dream home
STEP 1 – Design
THE DESIGN PHASE
During the Design Phase, the concept of your dream home begins to mold together and takes true form. We will work with you during this phase to understand the lifestyle and flow of the home you desire. We will also take a site visit to the property, to ensure that the contours and layout of the land can accommodate the final floor plan design. We have identified a list of items to consider during this exciting phase of the build process.

- Size of the home – square footage of living space
- Outside living space – porches, covered decks
- Home layout – consider factors such as east/west facing
- Build up, not out
- Natural Light – south-facing home, passive solar heat gain
- Storage Space
- Log Profile Shape, Size
- Living Space – Family/Dining Rooms for family gatherings
- Entryway locations
STEP 2 – Plan
THE PLAN PHASE
Once you’ve had a chance to review initial house plans, you’ll want to ensue you haven’t forgotten a detail or feature so that we can provide a final set of floor plans. You will have an opportunity to sit down and review the final floor plans and itemized quote for your log home. Once the floor plan and quote are satisfactory, we will make another site visit to ensure the property layout will accommodate the evaluations and floor plan layout. We will also determine if any work/estimates are required for utilities such as power, septic, wells, etc. And finally, we will begin taking a closer look at interior finishes, flooring options, light fixtures, so that we can provide a more accurate budget for constructing the home. All of this valuable information will be formulated into the overall construction budget, presented for your review and approval.
STEP 3 – Build
GREEN BUILDING
Properly built log homes are extremely energy efficient, even though “R Factor” ratings may not indicate so. Properly built log homes are extremely energy efficient, although a strict application of “R” factor would make one think otherwise.”R” factor determination is a lab test which does not take into consideration real world factors that can dramatically alter thermal performance.”R” factor was derived by the fiberglass insulation industry to tout their products.
Text book “R” factor rating gives wood only about 1.25 “R’s “per inch of thickness, but actual comparisons of walls has shown a 5 ½&”- 6″ thick log wall to be at least equivalent to R-19 conventional construction. Satterwhite’s dry log walls with good quality windows, coupled with spray foam insulation in the roof system can assure you a very well-insulated, energy efficient home for decades to come!

